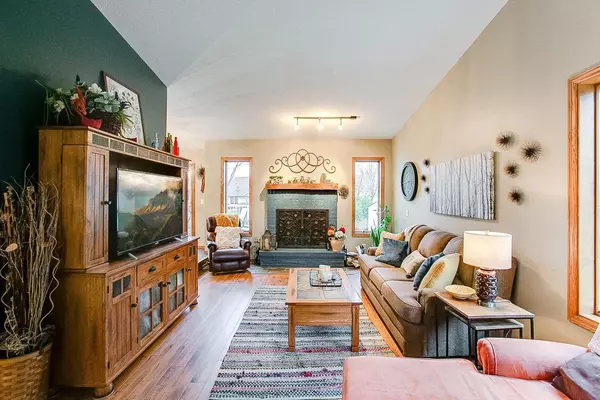$252,350
$225,000
12.2%For more information regarding the value of a property, please contact us for a free consultation.
1654 Jewell ST Prescott, WI 54021
3 Beds
2 Baths
1,452 SqFt
Key Details
Sold Price $252,350
Property Type Multi-Family
Sub Type Twin Home
Listing Status Sold
Purchase Type For Sale
Square Footage 1,452 sqft
Price per Sqft $173
Subdivision Frenchs Add 03
MLS Listing ID 6357723
Sold Date 05/24/23
Bedrooms 3
Full Baths 1
Three Quarter Bath 1
Year Built 1986
Annual Tax Amount $3,304
Tax Year 2022
Contingent None
Lot Size 6,969 Sqft
Acres 0.16
Lot Dimensions 143x50
Property Description
Nestled in a single family neighborhood, this well-cared-for 3BR/2BA twinhome with no association, offers a single family feel. The living room boasts a vaulted ceiling, cozy real wood fireplace with brick hearth, and updated flooring. The kitchen features newer cabinet doors, tile backsplash, counters, stainless appliances, and flooring. Enjoy the private backyard with firepit and shed from the deck off the dining room. The upper level includes a lofted family room, ideal for an office, the primary bedroom and an updated main bath boasting a newer vanity with quartz counters and an air jet bubble massage tub with a heated back. The lower level offers two bedrooms, 3/4 bath, and updated laundry room. Other updates include a newer large concrete driveway, vinyl windows, garage door, deck, 6-panel doors throughout, recessed lighting in the lower level and a New water heater in 2023. A fantastic home for the price!
Location
State WI
County Pierce
Zoning Residential-Single Family
Rooms
Basement Daylight/Lookout Windows
Dining Room Kitchen/Dining Room
Interior
Heating Baseboard, Forced Air
Cooling Central Air
Fireplaces Number 1
Fireplaces Type Brick, Wood Burning
Fireplace Yes
Appliance Dishwasher, Dryer, Microwave, Range, Refrigerator, Washer, Water Softener Owned
Exterior
Garage Attached Garage, Concrete, Garage Door Opener
Garage Spaces 2.0
Building
Story Three Level Split
Foundation 876
Sewer City Sewer/Connected
Water City Water/Connected
Level or Stories Three Level Split
Structure Type Vinyl Siding
New Construction false
Schools
School District Prescott
Others
Restrictions None
Read Less
Want to know what your home might be worth? Contact us for a FREE valuation!

Our team is ready to help you sell your home for the highest possible price ASAP







